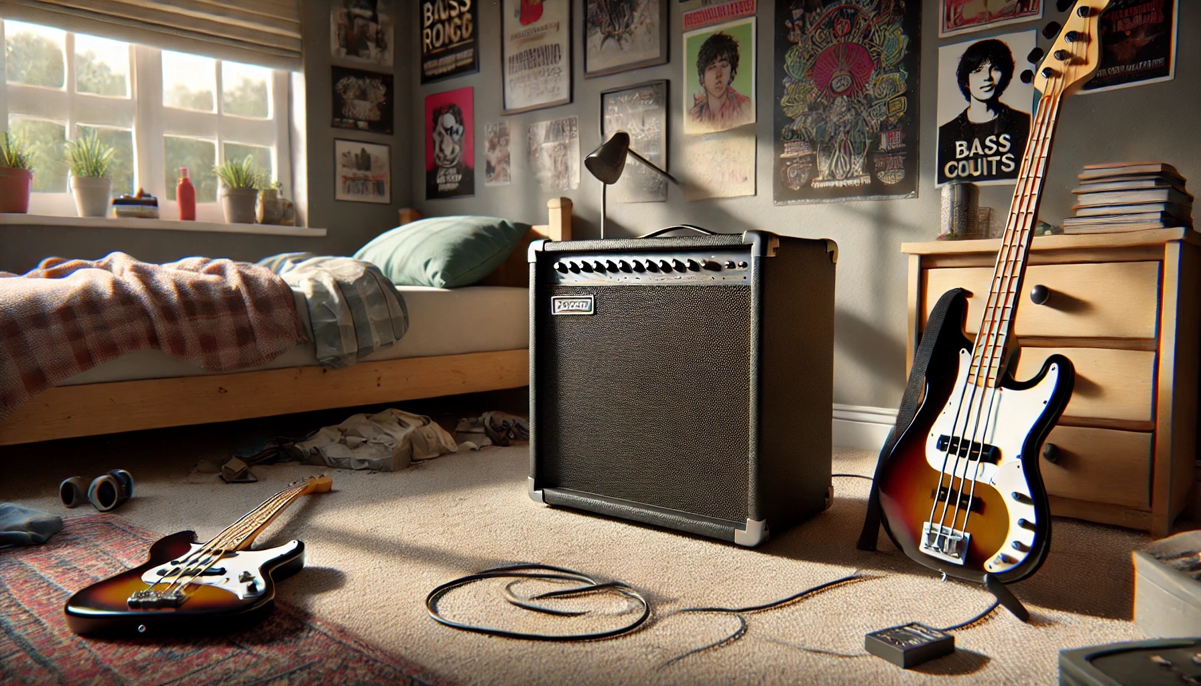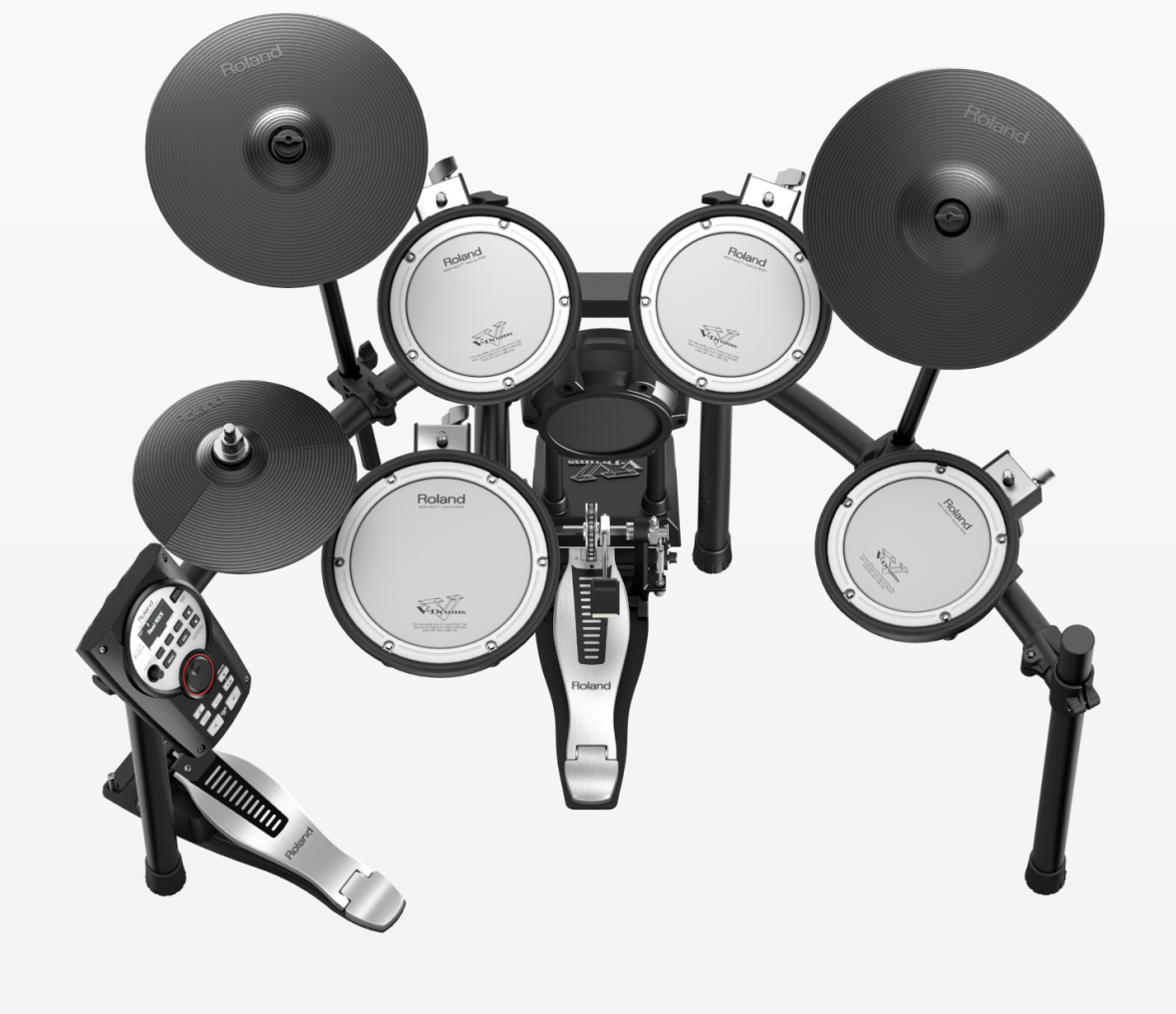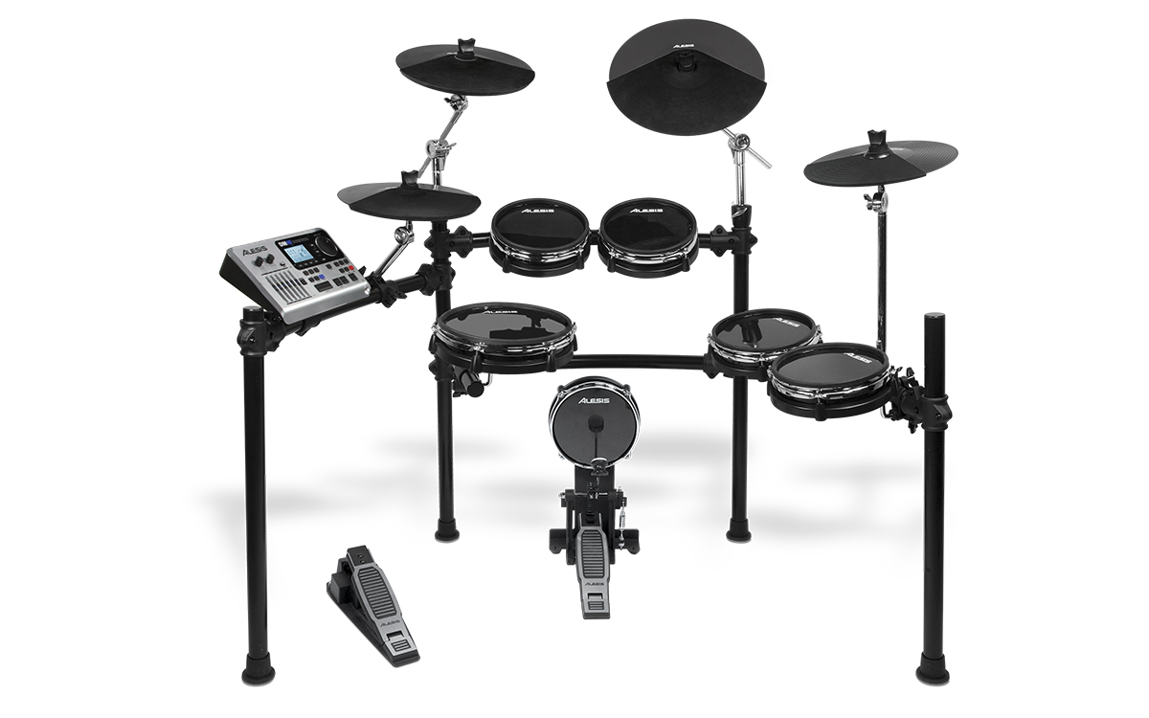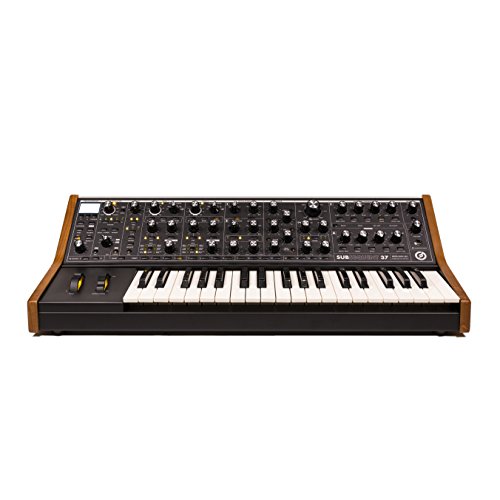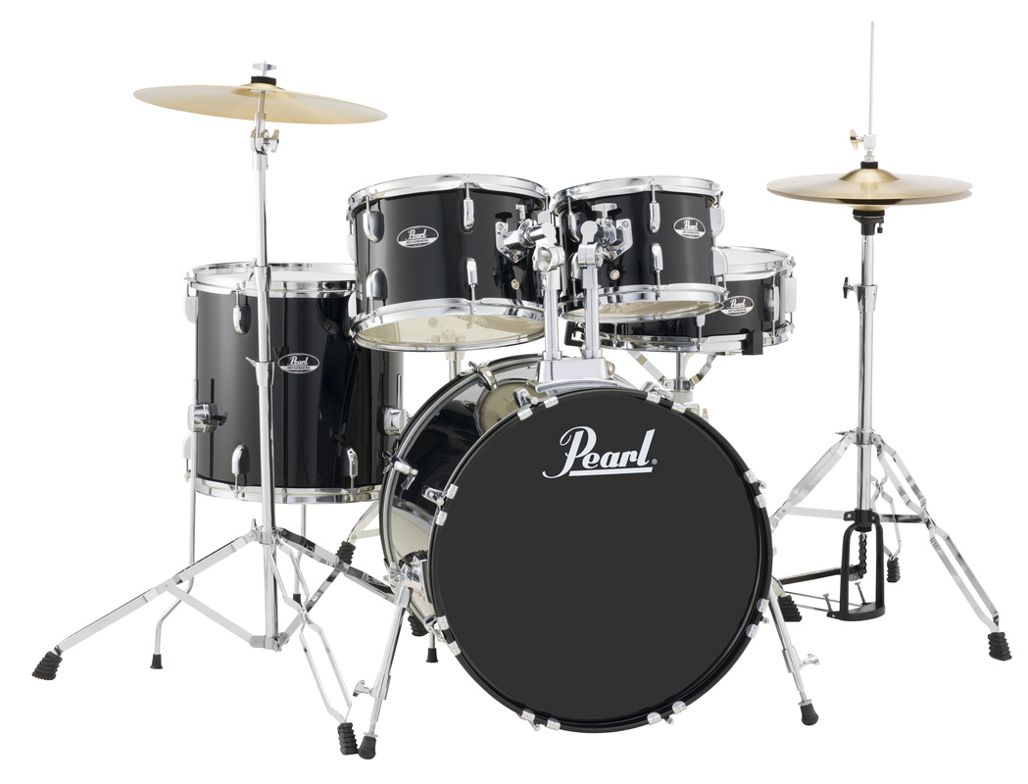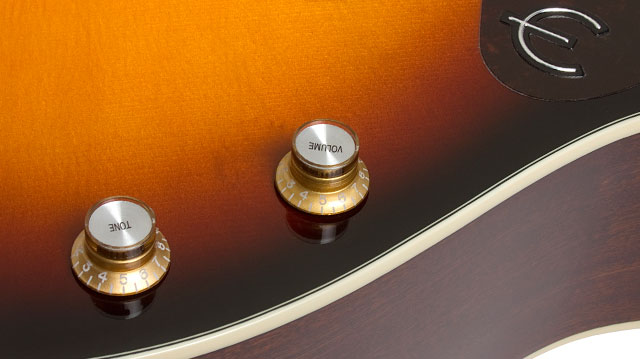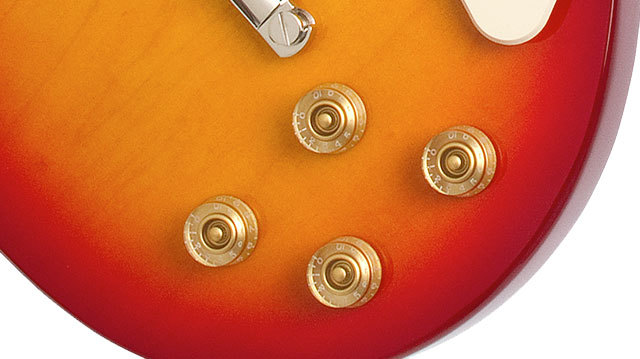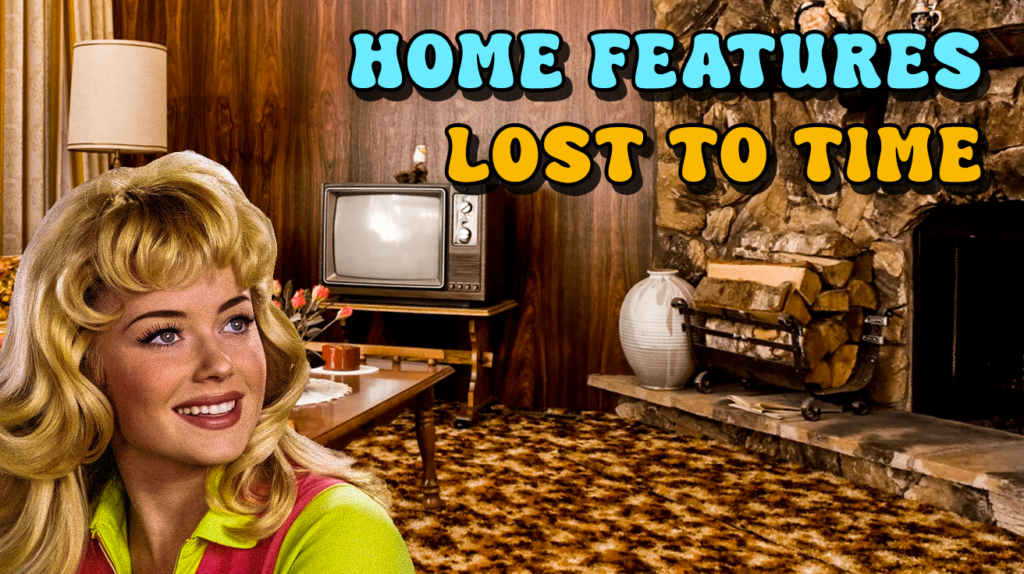
Step back in time and discover 16 fascinating home features that have faded into history! From iceboxes to dumbwaiters, we explore the unique quirks and practicalities of old American homes. Learn about the evolution of home design and how these forgotten features shaped the way we live today.
16. Psychedelic Wallpaper
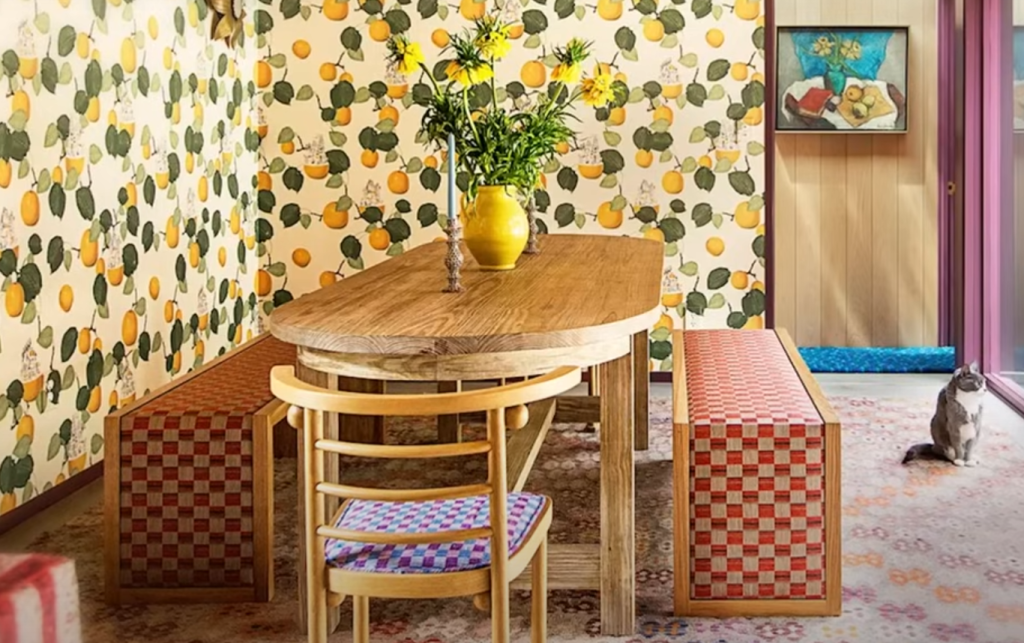
During the 1960s and 70s, psychedelic wallpaper was a common sight in American homes. The designs featured kaleidoscopic patterns and neon colors, with intricate swirls and geometric shapes that covered entire walls. These patterns included bright oranges, electric blues, and vibrant greens arranged in repeating motifs. The wallpaper remained popular throughout the counterculture period but declined in use by the late 1970s as minimalist design trends emerged.
15. Shag Carpet
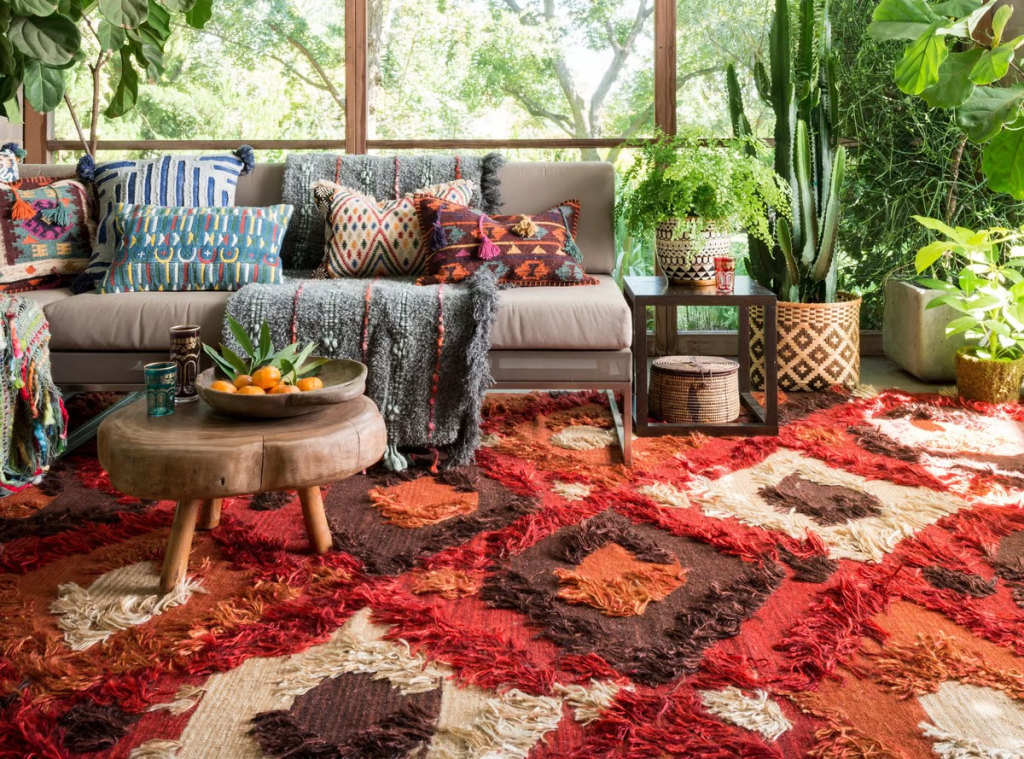
Shag carpeting dominated American interior design during the 1960s and 70s. The carpet featured exceptionally long pile fibers, often reaching several inches in length, and came in bold color choices including bright oranges, deep purples, and vivid greens. The deep pile construction made maintenance difficult, requiring specialized vacuum cleaners and regular deep cleaning to maintain its appearance. The material trapped significant amounts of dust and debris between its fibers.
14. Dumb Waiters
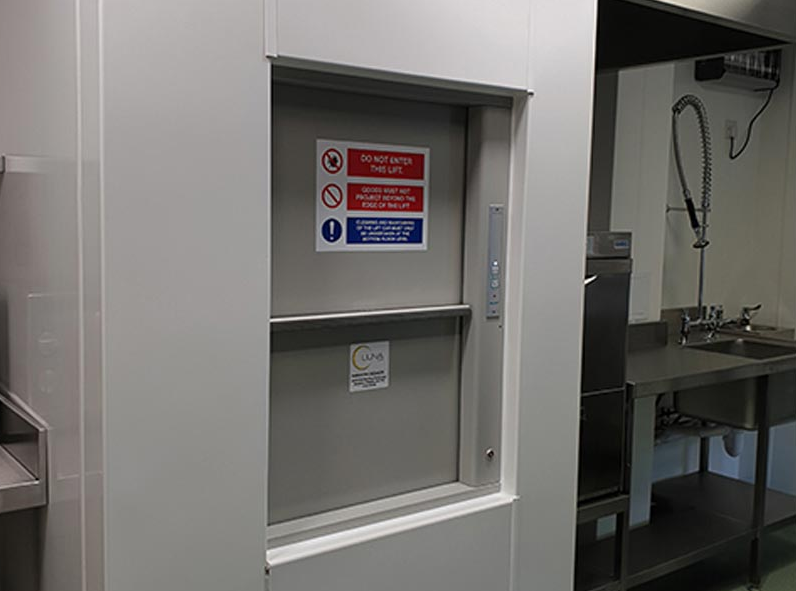
Small freight elevators known as dumb waiters operated in multi-story homes from the late 18th century through the mid-20th century. These manual systems utilized a counterweight mechanism with ropes and pulleys to move between floors. The typical dumb waiter measured approximately three feet by three feet and could carry loads up to 100 pounds. Installation required a dedicated shaft running vertically through the house, often positioned near the kitchen or service areas.
13. Sunken Living Rooms
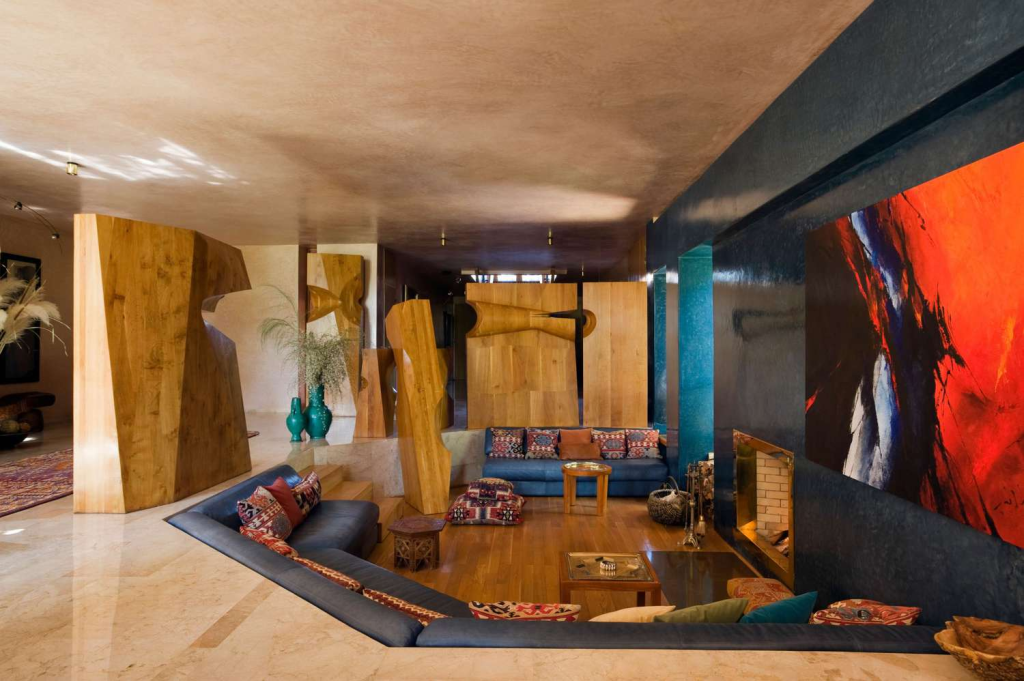
Sunken living rooms emerged during the mid-20th century as recessed areas that sat several steps below the main floor level. The first sunken living room appeared in 1927, designed by architect Bruce Goff for a home in Tulsa, Oklahoma. The design gained widespread popularity after being featured in the Miller House by Eero Saarinen in 19529. These spaces typically required concrete slabs or crawl space foundations, as basements would limit headroom below. The depth ranged from a few inches to several feet, requiring multiple steps for access.
12. Wood Paneling
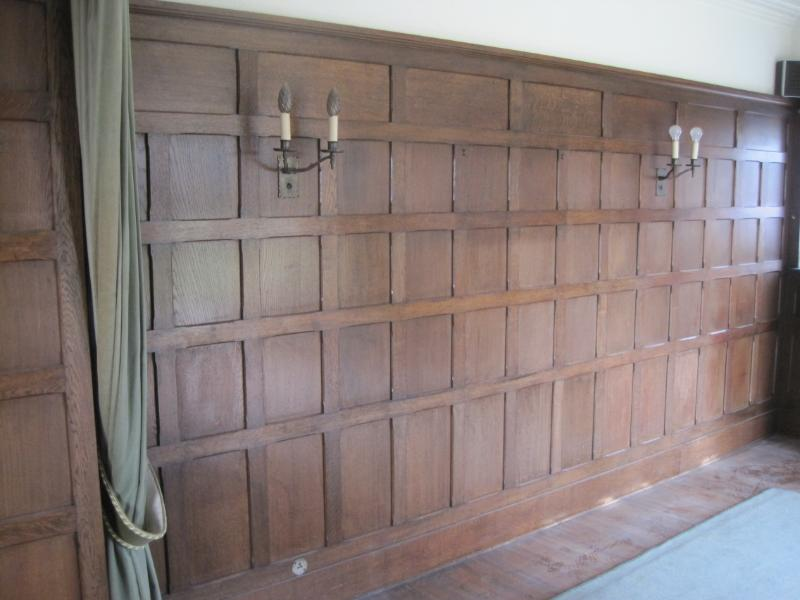
Wood paneling dominated American homes from the mid to late 20th century. The panels were typically constructed from hardwoods like oak or mahogany, adding texture and warmth to interior spaces. During the Victorian era, these panels often featured intricate carvings and moldings. The earliest fiberboard panels utilized materials including jute, straw, sugar cane stalks, and newspaper. Installation methods included nailing or gluing panels vertically or horizontally to wall studs.
11. Vertical Blinds
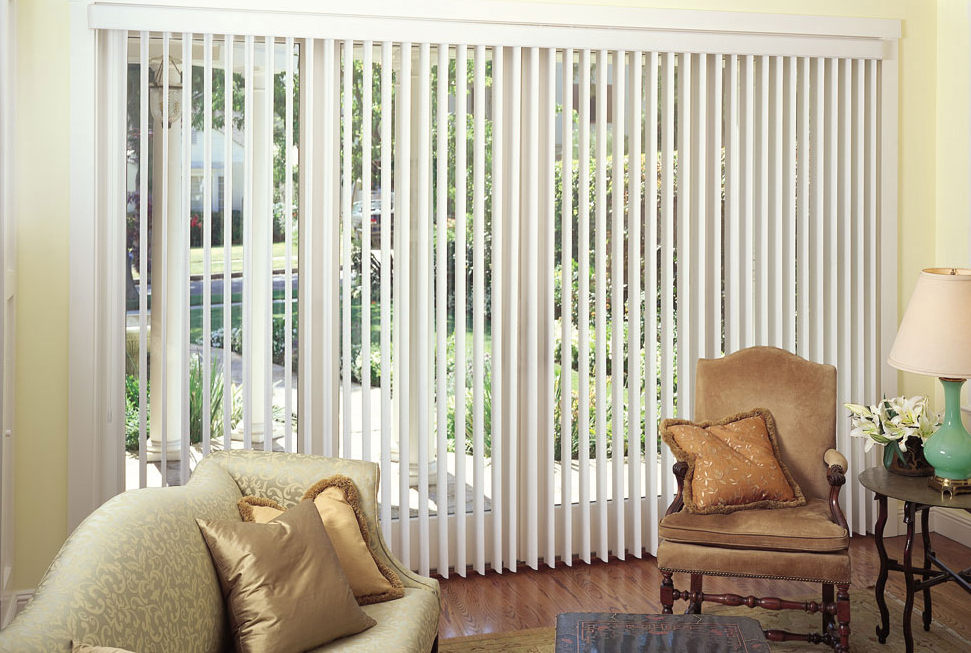
Vertical blinds were first patented in the United States in the 1960s by Edward and Frederick Bopp through their company ‘Sun Vertical’. These window coverings were specifically designed for large windows and sliding glass doors, featuring vertical slats that could be rotated and drawn to one side. The vertical orientation helped prevent dust accumulation while making the blinds easier to maintain compared to horizontal versions. Initially made from plastic or vinyl, they later evolved to include materials like fabric, wood, and aluminum.
10. Popcorn Ceilings
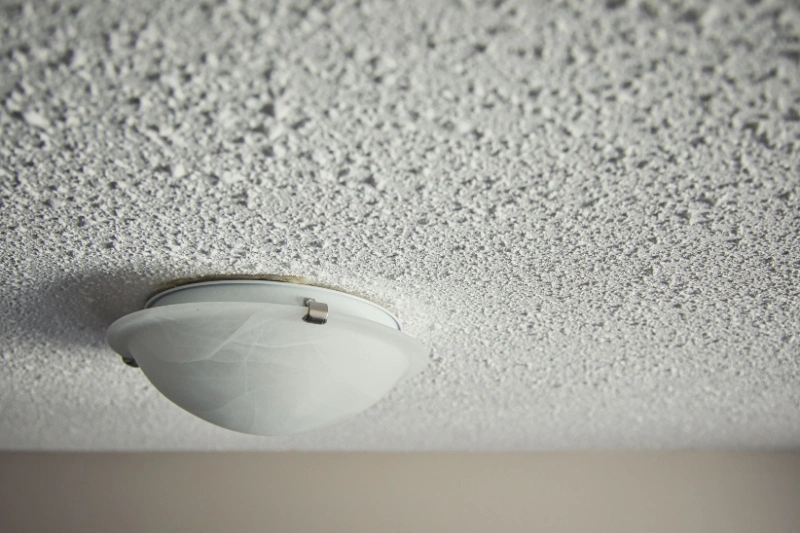
Popcorn ceilings, also known as acoustic ceilings, were standard features in American homes from the 1950s through the 1980s. The textured surface provided noise reduction properties and effectively concealed ceiling imperfections. The material contained asbestos in many installations until health concerns led to its discontinued use. The removal of these ceilings became common practice in residential renovations, with specialized contractors handling the abatement process.
9. Huge Stone Fireplaces
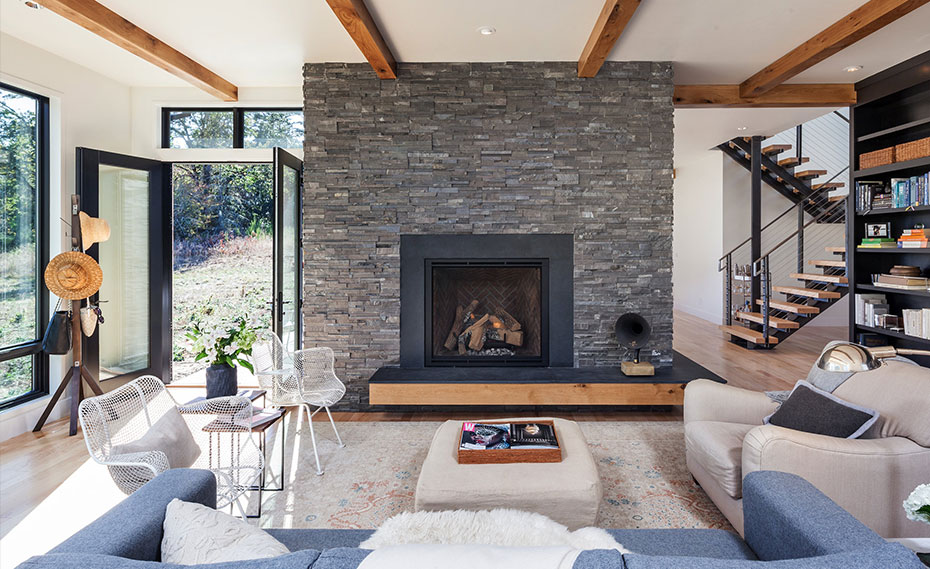
Stone fireplaces dominated American homes from the late 18th century to the early 20th century. These massive structures required extensive masonry work and often extended from floor to ceiling. The fireplaces incorporated detailed stonework patterns and served as primary heating sources. The construction process involved selecting and fitting individual stones to create stable, long-lasting structures that could withstand high temperatures.
8. Hidden Safes
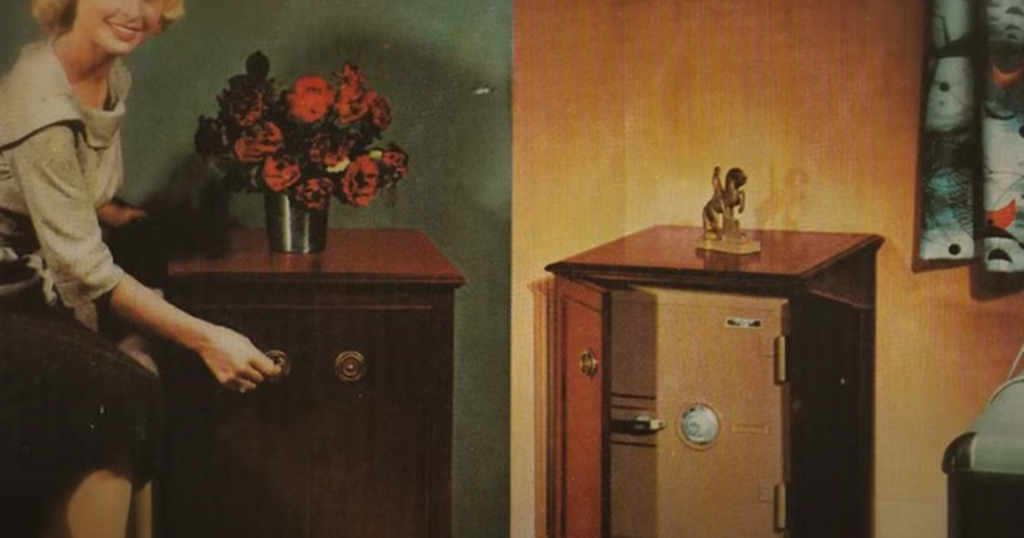
Hidden safes appeared frequently in American homes during the late 19th and early 20th centuries. These security features were built directly into walls or floors, often disguised behind panels or under floorboards. The safes utilized mechanical combination locks and heavy steel construction to protect valuables. Installation required careful planning to ensure structural support and accessibility while maintaining secrecy.
7. Wall-Mounted Pull-Down Beds
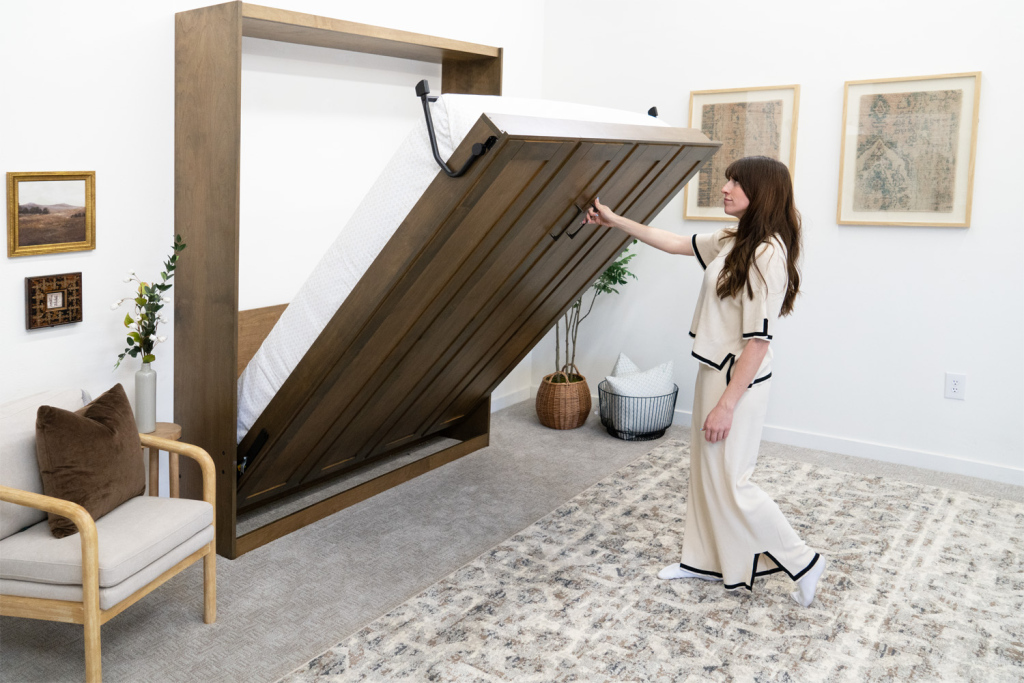
Murphy beds, patented in 1916, provided space-saving solutions in urban dwellings. The mechanisms included counterbalanced springs and pivot points that allowed beds to fold vertically into wall cavities. Standard installations required reinforced wall framing to support the weight of the bed and its hardware. The beds typically included locking mechanisms to secure them in both open and closed positions.
6. Laundry Chutes
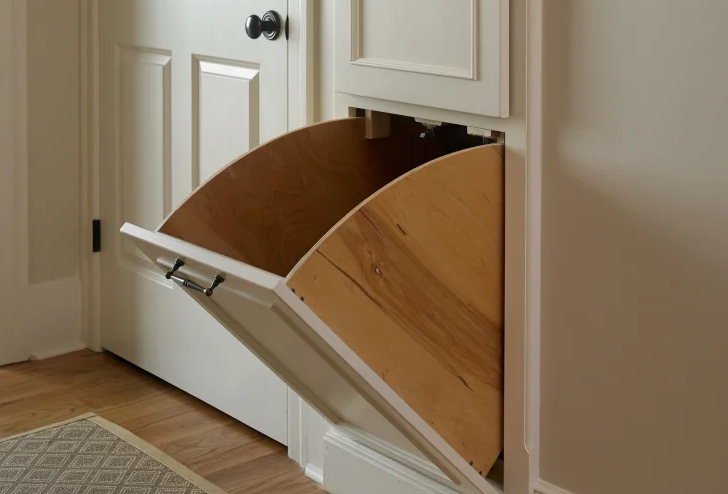
Laundry chutes consisted of vertical passages running through multiple floors of homes from the late 19th century through the mid-20th century. These chutes typically measured 12 to 24 inches in diameter and featured access doors at each level. The construction required careful placement within interior walls and proper alignment to ensure smooth operation. The chutes terminated in basements or dedicated laundry areas.
5. Jellybean Shaped Pools
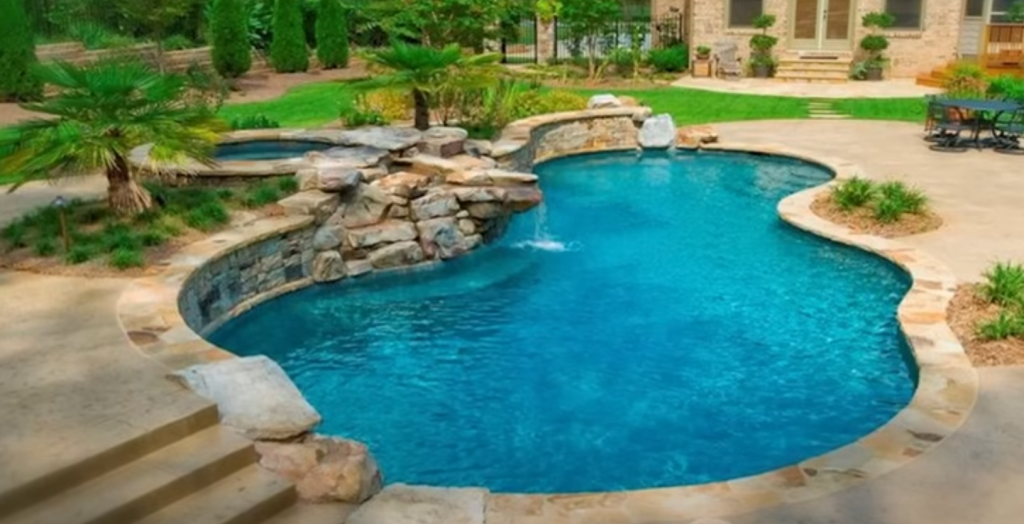
Jellybean-shaped pools emerged during the mid to late 20th century as distinctive backyard features. These pools featured curved edges and organic shapes, typically measuring 15 to 30 feet in length. The construction required specialized forming techniques to achieve the characteristic curves. The design often incorporated varying depths and built-in steps or seating areas along the perimeter.
4. Grandfather Clocks
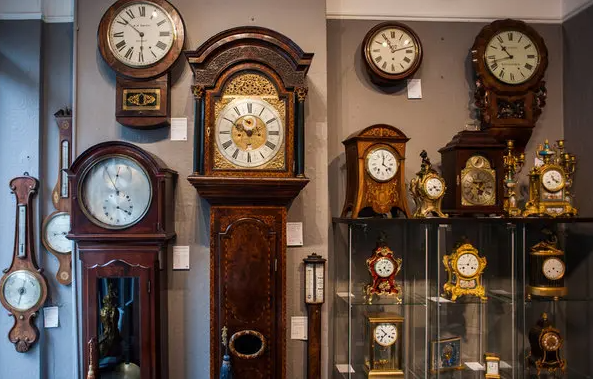
Grandfather clocks stood as prominent fixtures in American homes from the late 17th through early 20th century. These tall, freestanding timepieces typically reached heights of six to eight feet and featured intricate mechanical movements powered by weights and pendulums. The clocks incorporated elaborate face designs with moon phases, calendar displays, and chiming mechanisms that marked each quarter hour. Most cases were crafted from hardwoods like oak, mahogany, or walnut with detailed carvings and brass accents.
3. Pull Down Cutting Boards
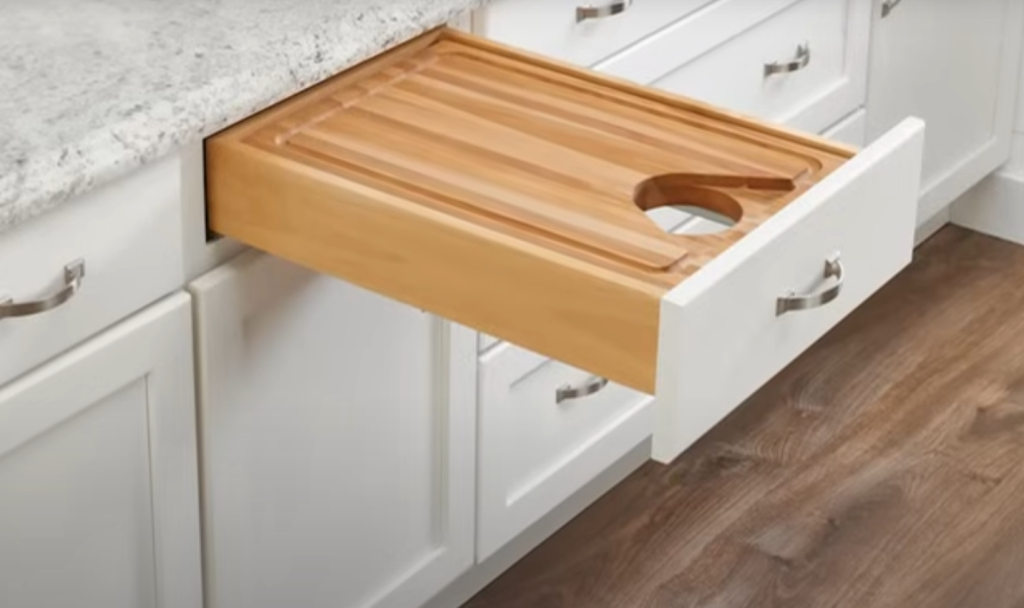
Pull-down cutting boards were integrated into kitchen cabinetry from the late 19th through mid-20th century. These wooden boards measured approximately 18 by 24 inches and were mounted on hinged hardware that allowed them to fold flat against the wall when not in use. The boards were typically made from maple or birch, woods chosen for their durability and resistance to knife marks. Many designs incorporated a lip at the front edge to prevent items from sliding off.
2. Skylight Blinds
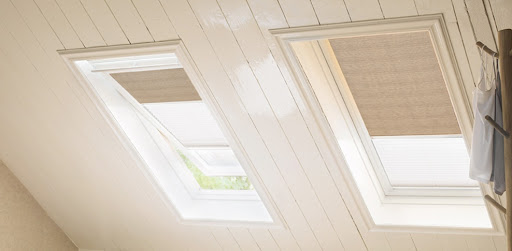
Skylight blinds emerged in the late 19th century as specialized window treatments for overhead glazing. The systems utilized a series of cords and pulleys to operate fabric or wooden slats that could be adjusted to control light levels. These mechanisms were often concealed within wooden frames that matched the skylight opening dimensions. The blinds required regular maintenance due to their exposure to direct sunlight and weather conditions.
1. Swing Doors
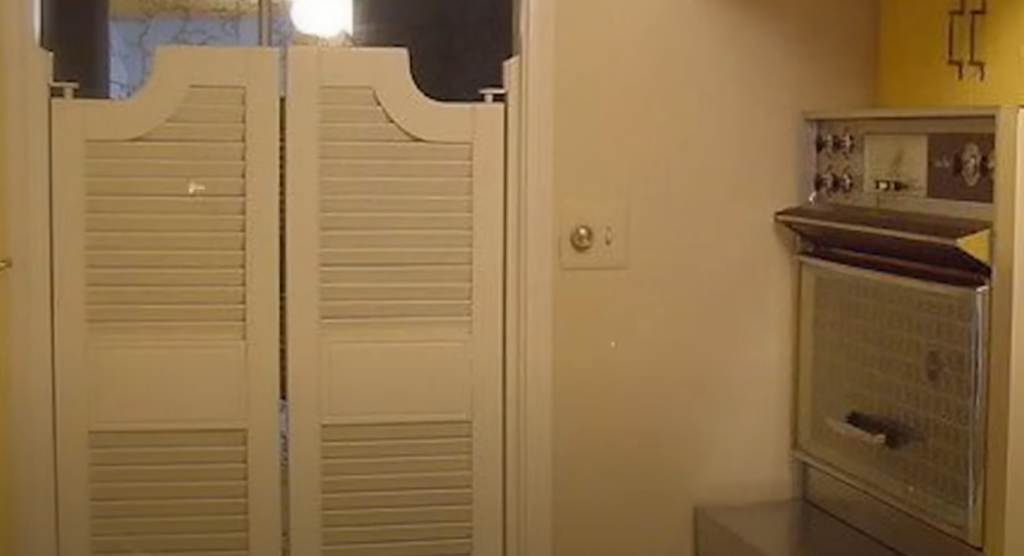
Swing doors, measuring typically 30 to 36 inches wide, featured double-acting hinges that allowed movement in both directions. The doors were commonly constructed with a solid lower panel and a glass upper section to provide visibility when approaching from either side. Most installations included circular porthole windows at eye level and rubber bumpers along the edges to dampen noise. The hardware consisted of heavy-duty spring mechanisms designed to automatically return the door to a centered, closed position.














